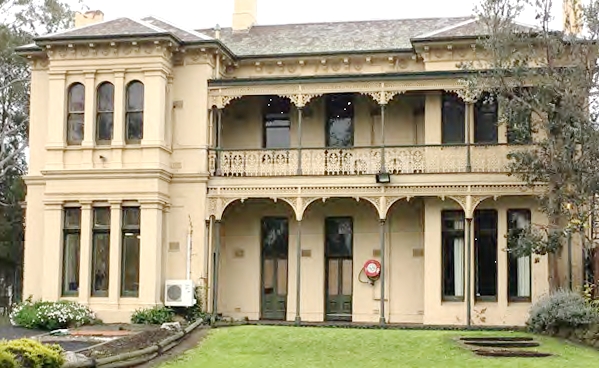St Kilda,Victoria
Australia 3182
Located in Chapel Street near Alma Road Cloyne faces Alma Park and is visible from the park.

Located in Chapel Street near Alma Road Cloyne faces Alma Park and is visible from the park.
Constructed in 1887 for Sir John Madden.The imposing scale and opulent design of the mansion with its ballroom, orchestra gallery and library, reflect the wealth and social prominence of its first owner Sir John Madden, a Melbourne barrister, who became Chief Justice in 1893 and Lieutenant-Governor in 1899. It was named after his birthplace in County Cork, Ireland. He and Lady Madden lived at Cloyne until 1912..
A Folio format book called Victoria's Representative Men at Home was published in 1905 and was a fully illustrated record of this era with many interesting images of the interior of some of these important houses at the time. This included a look into the way in which these houses were used by the owners- clurttered and rather dark by contemporary standards no doubt! The images relating to Sir John Madden are included in the images below..Architectural description (adapted from David Helms CoPP Heritage officer)
Cloyne is a thirty room two storey stuccoed brick mansion in the Victorian Italianate style and is part of a fine grouping of landmark nineteenth century buildings located along the east side of Chapel Street. Cloyne is unusual for this period since it actually faces Alma Park to the east. Several other mansions are also located on the perimeter of Alma Park though the primary use of land here is for the main churches most of which took up land associated with Alma Park.
The facade of Cloyne can be viewed from Alma Park. It is asymmetrical with a centreally located cast iron balcony ending with projecting side bays. The hipped slate roof is broken by the hip over the main bay and a smaller one over the rectangular window bay on the other side of this facade. A row of large consoles, alternating with patera mouldings, supports the eaves around the original building. A deep side portico projects over the main entrance which is heavily rusticated with a balustraded balcony featuring large spherical elements.
Cloyne has a large addition at the rear, facing Chapel Street. This two storey building is plain and its hip roof does not detract from the original building. Other small additions and alterations have occurred. Internally, alterations have occurred, but some original decoration remain.The surrounding garden has been altered to provide car parking and playground facilities.
.It is described in the CoPP Citation as a significant building and a fine example of a Melbourne suburban mansion of the 1880s boom. The imposing scale and design of the mansion, with its ballroom and gallery, reflect the wealth and prominence of Sir John Madden in the social and cultural life of Melbourne.
City of Port Phillip Heritage Review Citation No: 2079
Helms, David, HO6 St Kilda East Precinct heritage review, 2016
Nigel Lewis and Associates, St. Kilda Conservation Study, 1982
Melbourne Mansions Database - Item 32 last udpate 1997
Vic Rep Men at Home - copy SKHS images