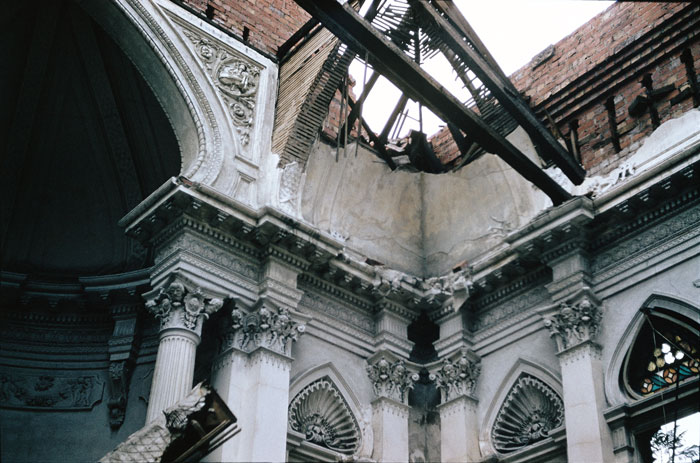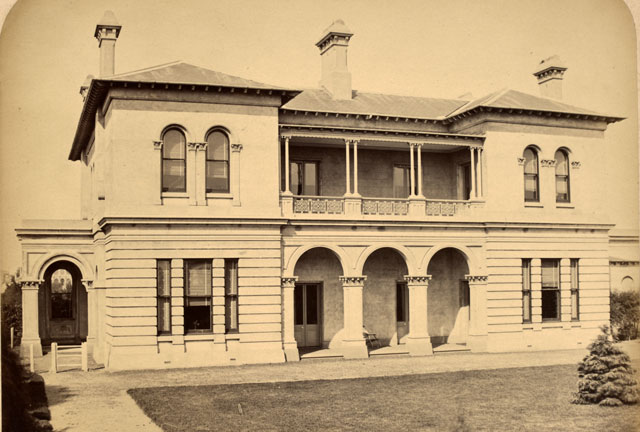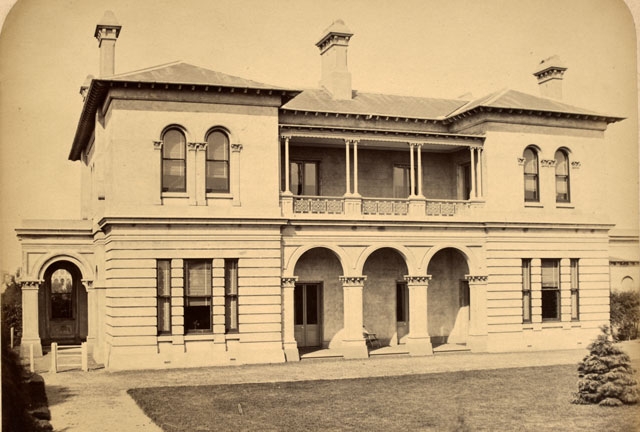At the first St Kilda Crown Land sale on 7th December 1842 allotment 13 consisting of 3 acres was sold to the squatter George Sherbrooke Airey (1810-1880).
| Other Names | Inverleith Inverleigh? |
| Date Built | 1867 or prior |
|
Architect Secondary Architect |
unknown William Pitt 1888 large ballroom in Moorish Style |
| Builder | unknown |
|
Owners |
[-1867-] John Franklin McMullen, inspector and general manager of the Union Bank [-1882-1887] Francis Patrick Hines (1826?-1891), grazier [1887-] Daniel Whittle Harvey Patterson (1848-1931), grazier, mining investor [1897-] Thomas McKellar (1819-1900), grazier, MLC |
| Description |
Large two storey rendered brick residence in the mid Victorian Italianate style with a symmetrical front having projecting bays at either end of a central loggia with verandah above and a hipped slate roof with bracketed eaves. The outbuildings included stables (four loose boxes), double coach-house, harness-room, groom's room, gardener's cottage of four rooms, cowshed, large cellar, fernery, fowl-house, pond, etc. The grounds comprised of about 3 acres. |
| History |
At the first St Kilda Crown Land sale on 7th December 1842 allotment 13 consisting of 3 acres was sold to the squatter George Sherbrooke Airey (1810-1880). By 1867 it was owned by the banker John Franklin McMullen who built this fine two-storey house. Following his purchase of the property in 1887, Harvey Patterson added a ballroom on the north side designed by William Pitt architect in the Morrish style. In 1927 the grounds were subdivided and two blocks of flats built were built in the front garden. The house was eventually demolished in the 1960s for flats. |
| Occupants |
[-1872] Thomas James Nankivell, partner in Fanning Nankivell & Co. merchants [-1877] John Mackenzie (1813-1877) gentleman, property agent & investor
|
| MMDB Entry |
2166 https://aai.app.unimelb.edu.au/apex/f?p=198:5:117563951220464::NO:RP:P5_ID:2166 7361 https://aai.app.unimelb.edu.au/apex/f?p=198:5:117563951220464::NO:RP:P5_ID:7361 |
| Obituaries Australia Entry | Thomas McKellar http://oa.anu.edu.au/obituary/mckellar-thomas-1185 |
 Demolition of the Ballroom ca. 1958, image by Ross Allen
Demolition of the Ballroom ca. 1958, image by Ross Allen
| Source | Summary or [note] | |
| 1. | Argus 1867.3.25 p.2 | Rajpootana, Acland Street, adjoining the beautiful garden of McMullen Esq … |
| 2. | Argus 1871.1.2 p.2 |
Sale By Auction Inverleith, Acland Street. carefully selected and nearly new household furniture and effects. …instructions from J F McMullen whose family leave per Great Britain… [extensive list follows] No reserve. |
| 3. | Argus 1877.9.17 p.1 |
Deaths On the 16th inst., at Inverleith, Acland Street, St Kilda, John Mackenzie, aged 64 years. |
| 4. | Argus 1887.10.8 p.4 |
Sale by Auction Thursday, October 13 at 12 o'clock. Family Mansion with about 3 acres of land. [Full description of rooms, outbuildings grounds follow]. |
| 5. | Argus 1888.8.10 p.13 |
Tenders Contractors. Tenders are invited for extensive additions to residence, Acland Street, St Kilda for Harvey Patterson Esq. William Pitt, FRVIA, architect, 22 Collins Street West. |
| 6. | Australasian 1889.11.9 p.42 |
Social Notes There can be no doubt that at "Inverleith" Mrs Harvey Patterson possesses one of the prettiest ball-rooms in Melbourne. [Description of last Thursday's event follows] |
 Plan of Subdivision 1925, Woodcock & McCormack surveyors, Port Phillip Collection
Plan of Subdivision 1925, Woodcock & McCormack surveyors, Port Phillip Collection

St Kilda,Victoria
Australia 3182
Originally located on the north east corner of Robe street and Church Square.




