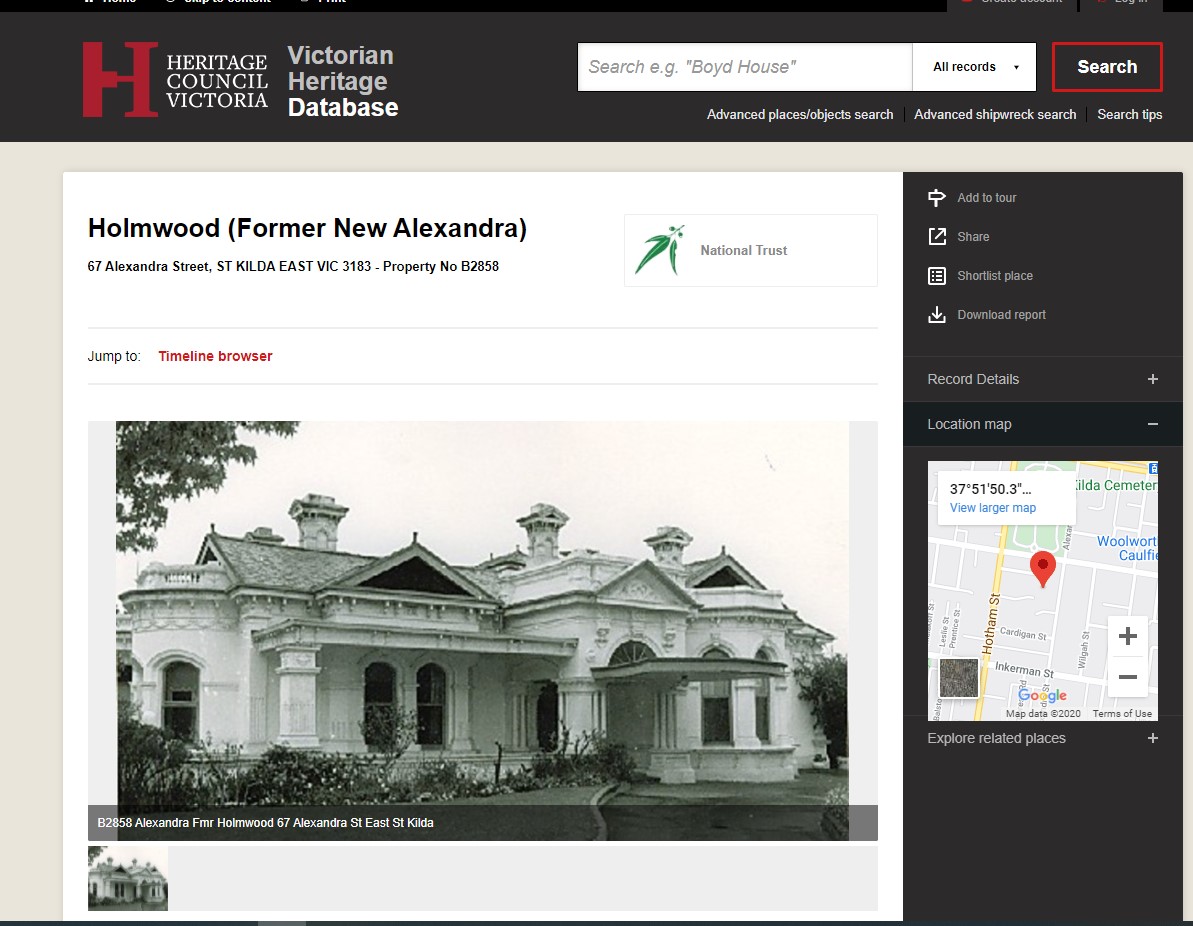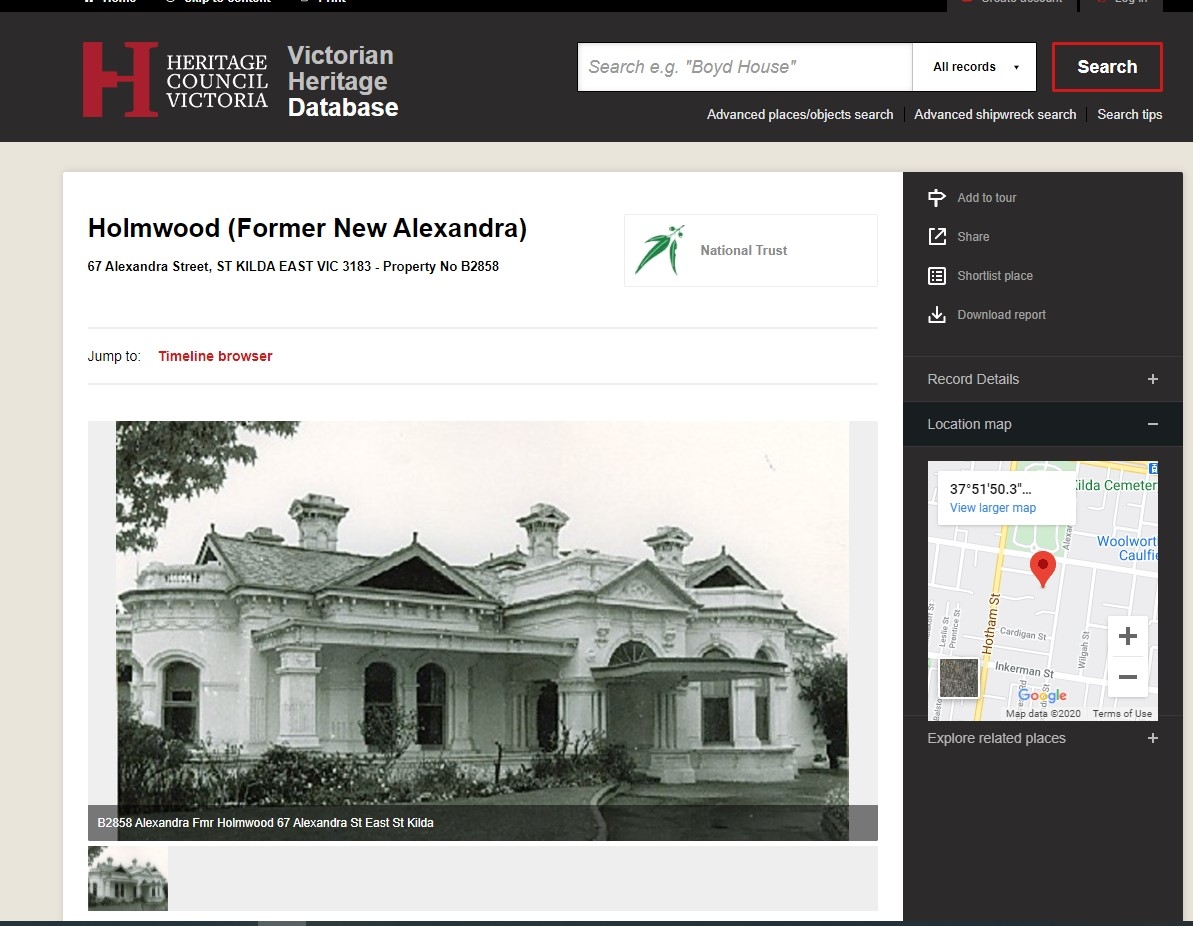
St Kilda East,Victoria
Australia 3183
Large garden in the front. Now Rabbinical College


Large garden in the front. Now Rabbinical College
Edward Fanning is recorded as the owner and occupier of a brick house in Alexandra Street with a substantial N.A.V of £200. This part of St Kilda was then part of the municipality of Caulfield (RB, 1884, no. in rate, 598). By 1886 it was described as comprising 16 rooms and the N.A.V. had increased to £380 (RB, 1886, 918).
Edward Fanning (1848-1917) came from ‘very old English family’ established at Reading, England for generations. Educated at Eton and Oxford on arriving in Australia he joined the firm of Fanning and Nankivell, of which his father was the senior partner. His wife was the daughter of Mr. David Moore and they had one daughter and two sons. He served on the board or as director of several prominent companies including the London Bank of Australia, Carlton & United Breweries and Castlemain Brewery, and the Colonial Mutual Life Association. He was a trustee of the Melbourne Club and a member of the committee of the Children’s Hospital. Upon his death in November 1917 he was remembered as a ‘capable man, always ready to give sound advice and to help any deserving cause’ (The Argus, 1 December 1917, p.18). Mr Fanning was also known as a grower of orchids and in 1891 it was reported that his collection was ‘one of the largest in the colony, so far as species and varieties are concerned’ and he had erected another orchid house, described as an excellent span roofed structure, to accommodate his growing collection, which also included other exotic tropical plants (Leader, 12 December 1891, p.10).
Unknown
Architectural style
Italianate Boom style
Mr. Fanning and his family lived at ‘Holmwood’ until c.1897, after which they moved to a house in Westbury Street, St Kilda East known as ‘Cooramin’ (The Argus, 1 December 1917, p.18). They were followed by George Clark (c.1897-1899), Mr. & Mrs. Arthur Moule (c.1899 to c.1910), and Mrs. W.H. Syme (c.1910-1915). Ralph Falkiner became owner and occupier by 1915 and he remained until 1925 when the property, by then renamed as ‘Fairholm’, was offered for sale once more (SM).
The sale notice, which includes a photograph showing the mansion from the northeast, described it as a ‘splendid brick villa residence’ comprising an entrance hall, lounge or ballroom and four other main reception rooms, a master bedroom suite with dressing room and bathroom and five other bedrooms with two bathrooms, three maids rooms with dining room and bathroom, kitchen and scullery and a four room gardener’s cottage, as well as a brick garage for three cars, all situated on 3.5 acres of land with a 500 ft frontage to Alexandra Street and a depth of 244 ft along Alma Road. The grounds were described as being ‘tastefully laid out in lawns and flower beds, with two excellent tennis courts (one of grass and the other of asphalt)’ (The Argus, 17 January 1925, The former ‘Holmwood’ is a late nineteenth century mansion in the Italianate boom style in rendered brick with elaborate stucco decoration, and a hip and gable slate roof. The principal elevations face to the east, toward Alexandra Street, and to the north, toward the original secondary frontage of Alma Road. The eastern elevation is symmetrical in plan with a central entry flanked by curved bays with balustraded parapets, a bracketed cornice and a frieze comprised of eaves brackets alternating with inset circles above swags. The northern elevation is asymmetrical in plan and features a faceted bay beside the projecting entry portico with its triangular pediment and collonettes. Wrapping around the eastern elevation and returning along parts of the north and south are the original verandah balustrade and some of the original post bases and rendered columns. Windows are arched with cement mouldings. Of note are the highly modelled chimneys, which feature pedimented and bracketed cornices and other mouldings. Internally, the main reception rooms are arranged around a central hallway with one side an arcade on paired columns giving access to a large room with elaborate, diagonally boarded timber ceiling supported on trusses. The hall cornices are apparently in their original colours and there is an Egyptian mantlepiece in one of the rooms. The 1900 MMBW plan shows the house originally had a verandah across the eastern façade, which returned along parts of the south and north side elevations.
Alterations
The verandah was removed and replaced c.1926 with the present flat verandahs. The shingling of the gable ends was also carried out during that time. In the northwest corner adjacent to the entrance from Wavenhoe Avenue is a two storey rendered brick building, L-shaped in plan, with a gabled tile roof that appears to date from the interwar period. It has timber sash windows and a vehicle opening at ground floor level.
Associated gardens
The mansion is set within the remnants of the original formal gardens extensive front garden to Alexandra Street includes several mature Canary Island Date Palms (Phoenix canariensis), two Jacaranda (Jacaranda mimosifolia), a large Bhutan cypress (Cupressus torulosa). Along the Alexandra Street frontage there is a rendered brick fence with timber paling panels. It has square piers with stepped tops and distinctive entry gates comprising tall piers with pyramidal caps and a timber lych gate, opening to a curving concrete driveway leading to the house. The fence and driveway appear to date from the interwar period.
Land at the southwest corner of Alexandra (Originally Mort) Street and Alma Road was originally occupied by the St Kilda Pound, and buildings associated with the pound are shown on the 1873 Vardy Map of St Kilda. The pound was closed in 1874 and ‘Holmwood’ was constructed in 1884
The current occupants are the Rabbinical College of Australia and New Zealand which was established on 1 February 1966 when, under the direction of the founder and first administrator, Reb Zalman Serebryanski, six students were brought together to commence the first tertiary institute of higher Jewish studies in Australia – Melbourne’s Yeshivah Gedolah. The Rosh Yeshivah was Rabbi Lazer Herzog. The first students from Sydney joined a few months later and interstate students have been part of the College since then (Rabbinical College website). The College was originally situated in Goathlands Avenue before moving to Kalymna Grove. In 1969 a house at 11 Meadow Street was purchased, but due to Council objections another venue had to be sought. In December 1970 permission was obtained to purchase the former ‘Holmwood’ mansion in Alexandra Street, which has remained the home of the College ever since. The complex of buildings provides places for learning as well as residential accommodation for students. Alterations and additions have been made over the years as the College has grown. Student numbers rose to 50 by 1995 and 70 in 2002 and included a mix of local, interstate and overseas residents (Rabbinical College website). Commencing in 1967 students of the College were invited to spend time with community groups in other State capitals and New Zealand during the College holidays and this outreach program has remained an important part of College life since that time (Rabbinical College website). In 1986 the College organised the first public lighting of a Chanukah Menorah. The first venue was the Melbourne City Square and other venues have included the Victorian Arts Centre and St Kilda Town Hall. This ceremony has become an annual event with ceremonies now conducted in all Australian capital cities, and has led to the display of Menorahs in banks, supermarkets and other public places (Rabbinical College website). In 1992 the College celebrated its 25th anniversary and in the following year became Victoria’s first tertiary Jewish college to be formally approved by the State Training Board of Victoria as a registered private provided of vocational education and training. In 2007 the College became formally recognised as a Technical and Further Education institution, once again the first Jewish tertiary institution to achieve this status (Rabbinical College website
Primary information source -
David Helms City of Port Phillip
References Used
Land Victoria (LV) certificates of title Vol. 5460 Fol. 879 (1927), Vol. 5529 Fol. 618 (1929)
Melbourne & Metropolitan Board of Works (MMBW) Plan No. 1420, dated 1900 ‘Plan of the Borough of St Kilda Surveyed and Complied under the direction of the Borough Council by J.E.S.
Vardy’, 1873 Port
Phillip Heritage Review (PPHR) Volume 1, Version 17, September 2015 Rabbinical College of Australia & New Zealand History - website viewed at http://www.rabbinicalcollege.edu.au/templates/articlecco_cdo/aid/1118556/jewish/History.htm on 10 December 2016
St Kilda Building Permit (BP) No. 6390 issued 15 April 1926 St Kilda & Caulfield Rate Books (RB)
Public Records Office of Victoria Series Title 2335/P Microfilm copy of Rate Books, City of St Kilda [1858-1900] viewed at Ancestry.com on 21 May 2016
St Kilda Historical Society picture collection on Flickr viewed at https://www.flickr.com/photos/stkildahistory/ on 2 December 2016
Sands & McDougall Directories (SM) 1880-1940