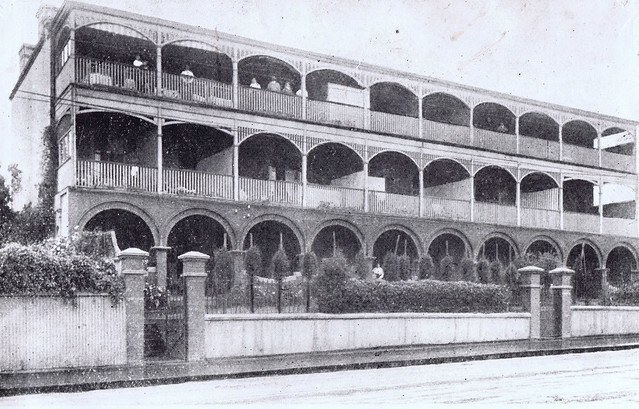Owners and occupiers:
1861 The Terrace is first referred to in the Rate Books where its owner is listed as Gripe and its description 5 dwellings of 9 rooms and offices constructed of brick and slate. It is of some special interest that one of the occupants of the Terrace in this year (1861) was Commander Cox very likely of Cox Survey fame.HR.
1867 the Terrace is described as 11 rooms and brick still owned by G. & W. Gripe. HR
1870 (About) the name of "Westboume Terrace" was changed to become "OSLO" which it is called to this day, though, as may be appreciated by a comparison of the present day with the contemporary photograph. Additions to the front of the building are a very good disguise to the original state of "Westboume Terrace".HR
1873 F.G. Dalgety repented of having sold all his interests in St. Kilda (auction of "Dalgety Paddock" April 1853) for it is Dalgety Blackwood and Co. who owned "OSLO" at the time of Vardy's Survey.
Description:
The contemporary(original) photograph of "Westboume" shows the that floors 2 and 3 reference the Georgian style. However the ground floor with asymetrically sized windows, slim and delicate shouldered architraves and decorative rusticated pilasters (at the place of the party wall) indicates a less austere elegance (HR) The ground floor includes entryways and colonnades as well as balconies accessible at the first floor level indicates an Italianate inspiration. HR
However, of greater importance from this achievement of architectural mood is the treatment of the verandah arcade. Previous to the design of "Westbourne" terraces in St. Kilda (so far as it has been possible to discover) included an iron verandah~ either single or double storied where the architect (unknown) of "Westbourne" has used entrance, colonade and balcony motif of Italianate inspiration.HR
About 1870 the name of "Westboume Terrace" was changed to become "OSLO" which it is called to this day, though, as may be appreciated by a comparison of the present day with the contemporary photograph (See All?{ Appendix ~~p additions to the front of the building are a very good disguise to the original state of "Westboume Terrace". Presumably F.G. Dalgety repented of having sold all his interests in St. Kilda (auction of "Dalgety Paddock" April 1853) for it is Dalgety Blackwood and Co. who owned "OSLO" at the time of Vardy; s Survey. HR
History:
1861 Rate Book ownership G W Gripe for a 5 dwellings building of 9 rooms and offices constructed of brick and slate.
1861 Occupants of the Terrace : Commander Cox very likely of Cox Survey fame.(HR)
1867 Ownership G W Gripe described as 11 rooms and brick.
1873 Vardy Plan shows the houses and stables.
Additions were made in the late nineteenth century, which included the rear wings of the houses (these do not appear on the 1873 Vardy Plan) and the stables adjacent to the east boundary.(Evidence?) MMBW Sewerage plans show the consequent changes to the building footprint around this time.DH
1909 major changes to the façade (shown in the image in the SKHS flickr page) The then owner A. Kozminsky obtained a building permit for alterations and additions. Converting the building to small single room tenancies - some newspaper articles refer to them as 'flats', but it is evident that they were not true flats as they were not self-contained.DH
1917 Mr Kosminksy obtained another permit to convert the c.1890s stables to a garage.(DH)
1920s the building was known as the Killeen Guest House. (DH)
1930-40's A four storey building at the rear was constructed c.1930s/40s. Retaining one of the original stables and demolishing the others (DH)
Late 1930s additions were made in accordance with plans prepared by Harry R. Johnson. This included the Moderne style addition at the front and the four storey building at the rear.(DH)
One of the original stables survives to 2017.
2017 'The Block' convert the building back to separate terraces/ remove the red brick buildings (extensions) to the rear and replace with garages and associated 'mews style' additions. The front facade alterations retain the balconies and remove Moderne style addition
