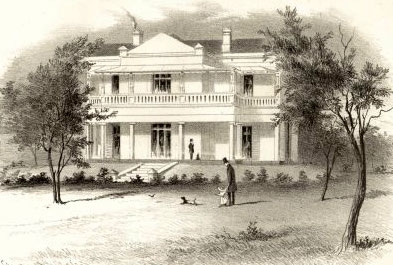
St Kilda,Victoria
Australia 3182


1845 Crown Land Subdivision St Kilda Hill area Firebrace Allotment 19 https://stkildahistory.org.au/our-collection/resources/m27
1855 Kearney Maps Map 4 See buildings along Grey Street https://stkildahistory.org.au/our-collection/resources/kearney-1
1873 Vardy Maps Map West Ward 4 allotment ID 35 (Extends from Grey Street to Church Square) Ownership of JL Curry (Sic) https://stkildahistory.org.au/our-collection/resources/vardy-plans
Barham House
1850 Barham was constructed to the designs of the architect John Gill (1797-1866). It was built for Edward Bernard Green (1809-1861) a wealthy pastoralist and businessman. (Tendered in August 1850.) After its neighbouring Wattle House, Barham House was the second earliest substantial building in St Kilda.
Gill was the architect of Banyule in Heidelberg (1846), The Hawthorns (1846-47) and Invergowrie (attributed 1846). Each of these houses, still very much Regency in manner, have asymmetrical Picturesque Gothic composition and Tudor details. Other Gill buildings include Collins Street Baptist Church (1845), St John’s Anglican Church, Heidelberg (1849-51), and the severely Classical Royal Terrace (1853-58) and Goldsborough Mort Woolstore, 574-528 Bourke Street (cnr William Street, 1862).
Eildon
1871 Reed and Barnes were commisioned by John Currie to substantially extend and alter the original Barham. Reed Barnes was founded by Joseph Reed in 1852 and still flourishes today as Bates Smart. With over 150 years of continuous practice they are probably Australia’s oldest architectural practice and have made a significant contribution to Australia's architectural development especially in Melbourne.
Nearby buildings also designed by Reed and Barnes include the magnificent Euro Reko (1866) in Grey Street (now demolished) and Rippon Lea (1866) Ripponlea Estate (Extant)
In 1850 Edward Bernard Green (1809-1861) a successful land speculator, built Barham, a magnificent residence bult in the regency style to the design of architect John Gill. This magnificent house was set in landscaped grounds of nine acres and included an ancient Swiss cottage. In James Sinclair’s 'Beauties of Victoria' the property was described as being 'one of the finest seats in the colony’.
E Green was a prominent Melbourne city land owner and Honorary Secretary to the Melbourne Hospital. When Green died in 1861, his executor was his neighbour, William Nicholson (1816-65) who owned Fernleigh immediately to the north in Grey Street, but actually lived in Barnham during his time as Premier of Victoria 1859 - 1860 until his death in 1865.
In 1866 Richard Twentyman purchased Fernleigh from the Nicholson Estate and a year later he married Nichalson's widow, Sarah. Both remained at Barham House until June 1870.
By August 1869 the Green Estate had been sold to John L Currie subject to the Twentyman tenancy. During this time the Twentyman's proceeded to commission Charles Webb (1821-98), to remodel and extend Fernleigh into a twenty room mansion renaming it Mittagong. The Twentymans lived at Mittagong for a decade until Richard’s death in 1880.
By 1971 following the completion of the remodelling of Barham for John Currie, he also moved into his extensive home now called Eildon. In 1898 Currie died at Eildon. He left an estate of almost £500,000 to his wife Louise and his eight children. His sons John Lang and Charles Sibbald took over Larra. Mrs L. Currie continued to live at Eildon into the twentieth century and in the 1930 it became a guesthouse. Currie's extensive library of Australiana is now in the the SLV..
Barham still remains hidden between the grand wings on either side of it now forming the current outline of Eildon. A second storey was also added to the house. The colonnade to the rear is still visible and would have had a wonderful view of the bay with the original gardens which would have encompassed a vista of Christ Church.This view has however been virtually obliterated by the block of flats built close to the orginal front of Eildon. It's architectural details still remain as well as the stables with its "'front' now facing Grey Street.
Eildon remains one of the largest houses in St Kilda and one of the larger surviving nineteenth century houses in Melbourne. It is double-storied and its seven-bay facade faces the sea, yet the rear elevation to Grey Street is also grandly architectural yet carefully detailed in the Baroque manner, with a continuous balustrade parapet. It has a double-storied arcuated and pilastered loggia derived from the designs of Bramante and Vignola of the Italian High Renaissance. It is flanked by pavilions with Palladian windows over canted bay windows.
It is listed on the Victorian Heritage Register for protection.
Unknown
1850 Edward Bernard Green, land speculator, had this magnificent residence built for himself.
William Nicholson MLC, politician, lived at Barham House while he was premier from 1859-60 and until he died in 1865.
1869 John Lang Currie, grazier, bought half the property altering it and extending it to an Italianate design. It was also renamed “Eildon”. Nowadays, the building is used by Alliance Francaise
MMDB 1071 and 7372
Information source Peter Johnson ![]() Barham data sheet235.96 KB.
Barham data sheet235.96 KB.
Rchard Peterson A Place of Sensuous Resort 2009 Eildon http://www.skhs.org.au/SKHSbuildings/24.htm
• Argus 24.8.1850 p.2. Tenders are required for Carpenters’ and Joiners’ work (labour only) for a Villa Residence, now in course of erection, at St Kilda for Edward B Green, Esq. John Gill architect.
• Argus 7.8.1869 p.2. Preliminary Notice for the sale of Barham House and 3 other crown allotments by the executors of the late Edward B Green (on Monday, 6th September 1869).
• Argus 26.5.1871 p.3. Tenders required for extensive additions to Barham House, Grey Street, St Kilda for John L. Currie. Reed & Barnes architects. (for more details on Eildon, see project ID#1469)
• lithograph by Samuel Thomas Gill, Pictures Collection, NLA (see above) • CPP image sk0457.1-2, view of street elevation prior to May 1871. Two children sit on front door porch/steps. Man and child (in white hat) in left foreground. (see right)
Reference/s: St Kilda Historical Society. (2019, April). Still Standing – St Kilda’s Historical Mansions: Barham House 51 Grey Street, St Kilda. St Kilda Times, (227), 1 - 2. Retrieved from https://stkild>ahistory.org.au/news-and-events/newsletters