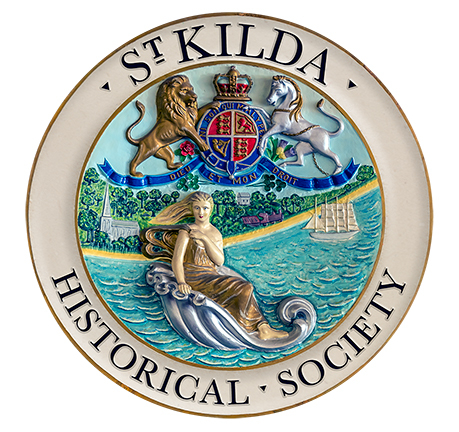Architect Lloyd Tayler was particularly active in St Kilda in the mid to late 19C designing several houses and mansions including 22-24 Princes Street (1856), ‘Fernacres’ (1863), ‘Marlton’ (1864), ‘Yanakie’ (1868), ‘Decomet’ (1870) ‘Hereford’ (or ‘Herford’, 1870), and ‘Pladda’ (1889).
Information from David Helms CoPP Heritage Architect
Lloyd Tayler (1830-1900)
Lloyd Tayler was, was born in London, June 1851 he migrated to Australia and by 1856 was working on his own in Melbourne and had designed premises for the Colonial Bank of Australasia. In the 1860s and 1870s he won repute by his designs for the National Bank of Australasia; identified in the CoPP Heritage Review Citation 2388 Page 7as following a simple Renaissance revival formulae. His major design for the bank was the Melbourne head office (1867) which he described as Palladian (ADB). According to Dunbar & Tibbits “In all his public and commercial designs he seems to have been committed to a restrained classicism spiced with reserved mannerist details”, while his domestic architecture featured similar characteristics; the finest example is the colonnaded mansion Kamesburgh, Brighton, commissioned by W. K. Thomson in 1872. Other houses include Thyra, Brighton (1883); Leighswood, Toorak; Roxcraddock, Caulfield; Chevy Chase, Brighton; Blair Athol, Brighton; and a house for his son-in-law J. C. Anderson in Kew (ADB).
Tayler was particularly active in St Kilda in the mid to late 19C designing several houses and mansions including 22-24 Princes Street (1856), ‘Fernacres’ (1863), ‘Marlton’ (1864), ‘Yanakie’ (1868), ‘Decomet’ (1870) ‘Hereford’ (or ‘Herford’, 1870), and ‘Pladda’ (1889). In 1881 Tayler went into partnership with his pupil and assistant, Frederick A. Fitts. Tayler and Fitts were complimented for the design of a building for Lambert and Son, Melbourne (1890), for ‘avoidance of the overcrowding of ornamentation … which forms a far too prominent feature on [many contemporary] façades’. In 1899 Tayler opposed decorative stucco work and warned against extremes in which the picturesque became the grotesque (ADB). One of his last major commissions, in 1890, was for the Melbourne head office of the Commercial Bank of Australia; he and Alfred Dunn (1865-1894) became joint architects. The vast, domed banking chamber created a sensation at the time and is carefully preserved.
His last important design was the Metropolitan Fire Brigade Headquarters Station, Eastern Hill (1892) (ADB). Tayler was active in the architectural profession. He was an inaugural member of the Victorian Institute of Architects in 1856, helped to obtain its Royal Charter in 1890, and was president in 1886-87, 1889-90 and 1899-1900. In May 1900 he read a paper on 'Early and later Melbourne Architects' before the institute. While on a two-year visit to Europe and Britain, he was admitted a fellow of the Royal Institute of British Architects in 1874, and in 1899 contributed a paper on ‘The Architecture of the Colony of Victoria’ to its Journal. He was a ‘staunch and valued supporter’ of the Architectural and Engineering Association (ADB). Tayler died on 17 August 1900 and his obituarists referred to him as ‘probably the best known figure in the architectural profession in Melbourne’ (ADB).




