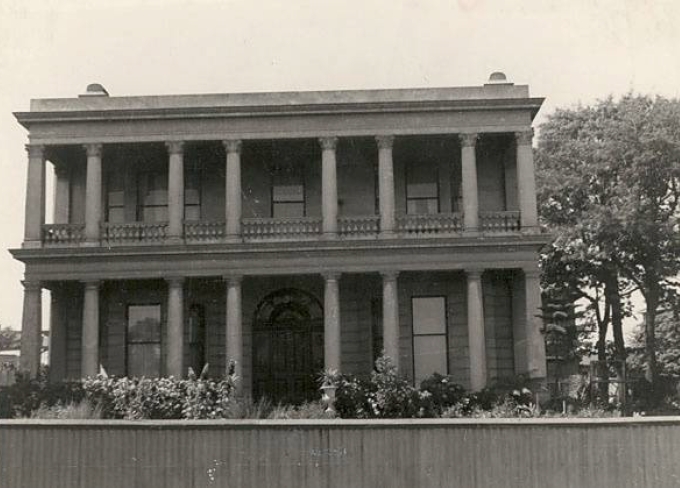The development of St Kilda began following the first land sales in 1842 and by 1854 there were over two hundred houses. The area became a popular seaside resort after the arrival of the railway in 1857 with many of Melbourne’s wealthy citizens establishing their homes here as Melbourne grew in the wake of the gold rush. In 1861 St Kilda contained 6,000 residents and by 1881 this had doubled to 12,000.
Land along the north side of Alma Road between St Kilda Road and Chapel Street remained largely undeveloped until the 1870s. An 1866 plan shows the western end forming part of the grounds of the ‘Charnwood’ mansion, while the eastern section appears to be an empty paddock. The building of houses commenced following the c.1868 subdivision of the ‘Charnwood’ Estate and by 1873 there were eight houses west of Crimea Street and two between Crimea and Chapel Street. Development continued apace during the boom years of the 1880s and by 1890 the north side of Alma Road was almost fully developed between St Kilda Road (then known as High Street) and Chapel Street
Toldara was one of the first houses built on the ‘Charnwood’ estate subdivision constructed in 1868-9 to a design by architects, Crouch & Wilson, for jeweller and merchant David Rosenthal (The Argus, tender notice, 5 September 1868, p.3). The house was described in the March 1870 St Kilda rate books as containing twelve rooms with a substantial N.A.V. of £250 (RB, 1870, no. in rate 342)
Alterations and Context
The Victorian Heritage Register
Whilst listed on the VHR it ahs been severly downgraded due to the later changes. In the Statement of significance its 'Regional' signigficance has been revisedas of 18/08/1980 'The house, now drastically defaced and eclipsed for architectural merit by other more representative and intact mansions in the area, was the residence in the 1870's of two of Melbourne's wealthiest businessmen, David Rosenthal and John Finlay J.P. Toldara is now divested of all the original and distinguishing architectural qualities save for the impressive colonnaded facade which has been totally obscured by the erection of two storey flats on the front of the site. The building is of extremely low integrity and the rear wing has been demolished'
Current status CoPP
The VHR evanulation has recently been disputed by the CoPP Heritage architect,( David Helms CoPP 2021)'This mansion in the Classical Revival style, designed by Crouch & Wilson, was constructed in 1868 for David Rosenthal, jeweller and merchant. A later owner was John Finlay, J.P. Although flats have been built to the front and side, and the rear wing demolished, the remarkable façade remains almost fully intact. It is of local historic, architectural and aesthetic significance as an early mansion in St Kilda, which is notable for its finely detailed Classical Revival façade. The association with David Rosenthal, a prominent Jewish businessman is also of note and demonstrates the strong associations of the Jewish community with this area. Already included within HO6, which includes external paint controls. An individual HO is not required. Change grading from ‘Nil’ to ‘Significant’.




