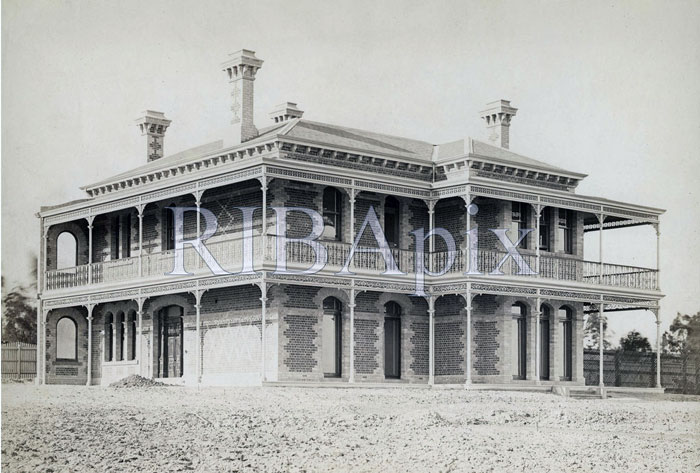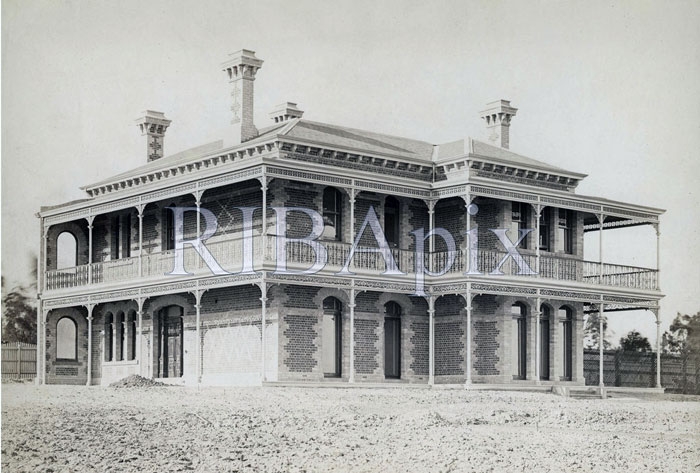Originally known as ‘Yanakie’ and later as ‘Wavenhoe’, at 161 Alma Road, St Kilda East in 1868 for the merchant, William W. Couche.
The house first appears in the 1867 St Kilda rate book when it is described as a 7 room brick house with a Net Annual Value of £86 (RB 1867, no. in rate 1165). By 1870 when Mr. Couche is the owner and occupier, it is described as an 8 room brick house with a NAV of £180 (RB 1870, 824). The lower valuation in 1867 probably reflects that it was unfinished at that time.Built for William Wilmot Couche, merchant and businessman. He was the founder of Couche Calder & Co and directed several insurance companies.
Although it still stands at the same Alma Road address (under the name "Wavenhoe"), the street Wavenhoe Avenue has since been constructed through the property’s gardens and most of its land sold off.
William W, Couche remained the owner and occupier with his family until 1889. During this time thenumber of rooms increased to nine by 1878, and ten by 1885 when an additional storey on the rear wing was added (RB, MMDB).
In 1889 Couche sold the property to Charles Cairns Murray, a wool merchant (MMDB; RB 1890, 1469).According to one account it was Murray who constructed the addition on the north side in 1896, However this is not shown on the MMBW plan of 1900 (see below). The MMBW plan shows the house on a large allotment with a carriage drive leading to the corner of Alma Road and Hotham Street. A pattern of pathways indicates the extent of the formal gardens, which also contain a tennis court and a complex of outbuildings including a large stable block on the east side of the mansion close to Alma Road.
After Murray’s premature death at the age of 42 at ‘Yanakie’ in March 1898 (The Argus, 15 March 1898, p.1)George Wills purchased the property in the following year for £2,700 (MMDB, The Age, 27 June 1899, p.4).Wills rented the mansion to John H. Maddock, a solicitor, who was living there in 1901, by which time the mansion had been renamed as ‘Wavenhoe’ (The Argus, 11 April 1901, p.1 Family notices; SM). Wills remained the owner until 1910 when it was transferred to Mary Caulfield.
Mrs. Caulfield established the Caulfield Institute for Alcoholism at the mansion and in June 1910 advised that she was now prepared to receive patients at the renamed ‘Caulfield Hall’ (The Age, 3 June 1910, p.6).
In 1921 ‘Wavenhoe’ was offered for sale and in 1922 the grounds were subdivided to create Wavenhoe Avenue. Mrs Mary Gould was listed as the occupant in 1925, but by the 1930s, ‘Wavenhoe’ had been converted to apartments, which were advertised as ‘bargain flats’ of two and three rooms (The Argus, 23January 1932, p.14; SM).





