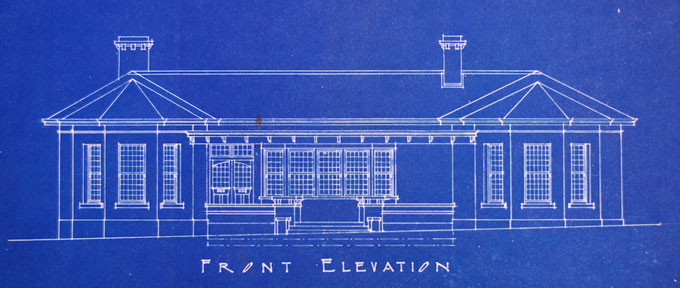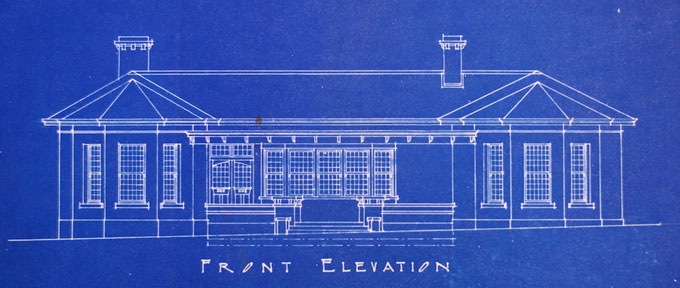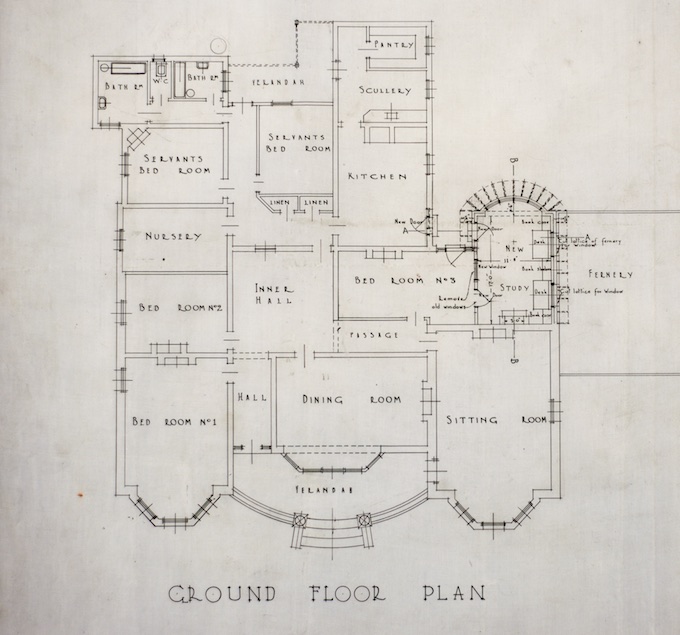Crouch & Wilson: main house 1865
Unknown architects: east bay extension ca 1880s
Gibbs & Finlay: proposed alterations & additions 1924. See SLV drawings YLTAD 106/227B
A & K Henderson: proposed additions 1926. See SLV drawings YLTAD 106/227B
Source Summary [or note]
1. Argus 1865.8.5 p.3 Tenders: Crouch and Wilson architects invite tenders for the erection of cottage residence on Alma Road, for the Hon. Archibald Michie, MLA. Drawings, etc, may be seen at their office, 49 Elizabeth-street.
2. Age 1904.11.16 p.2 Sales by Auction: Wednesday 23rd November at 12 o'clock. Charles Forrester …have been instructed to sell by public auction "Farnely', 142 Alma Road, East St Kilda, a substantial and roomy brick and stone residence [description follows].
3. Argus 1920.10.11 p.3 Sales by Auction: Auction this day, at 11.00am, "Lozells' 142 Alma Road, substantially built brick villa' imported slate roof, containing 10 rooms …Land 134 x 165.
4. City of St Kilda Building Permits register no. 4629 Building Permit: Dated 20 October1921. Owner: P Henry. Builder: Gibbs & Finlay. Brick additions. Fee paid 10s 0d.
5. City of St Kilda Building Permits register no. 5919 Building Permit: Dated 24 November 1924. Owner: P Henry. Builder: W N Gray, Sturt Street, South Melbourne. Brick additions. Fee paid 5s 6d.






