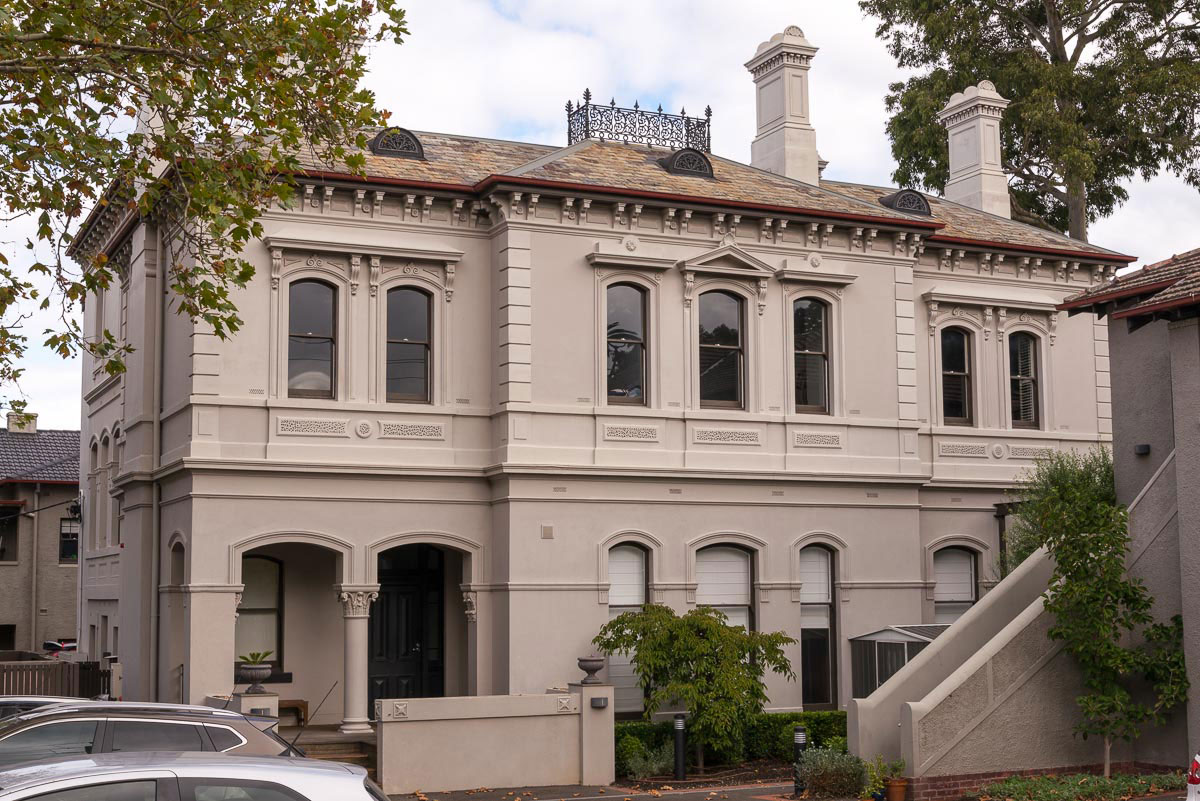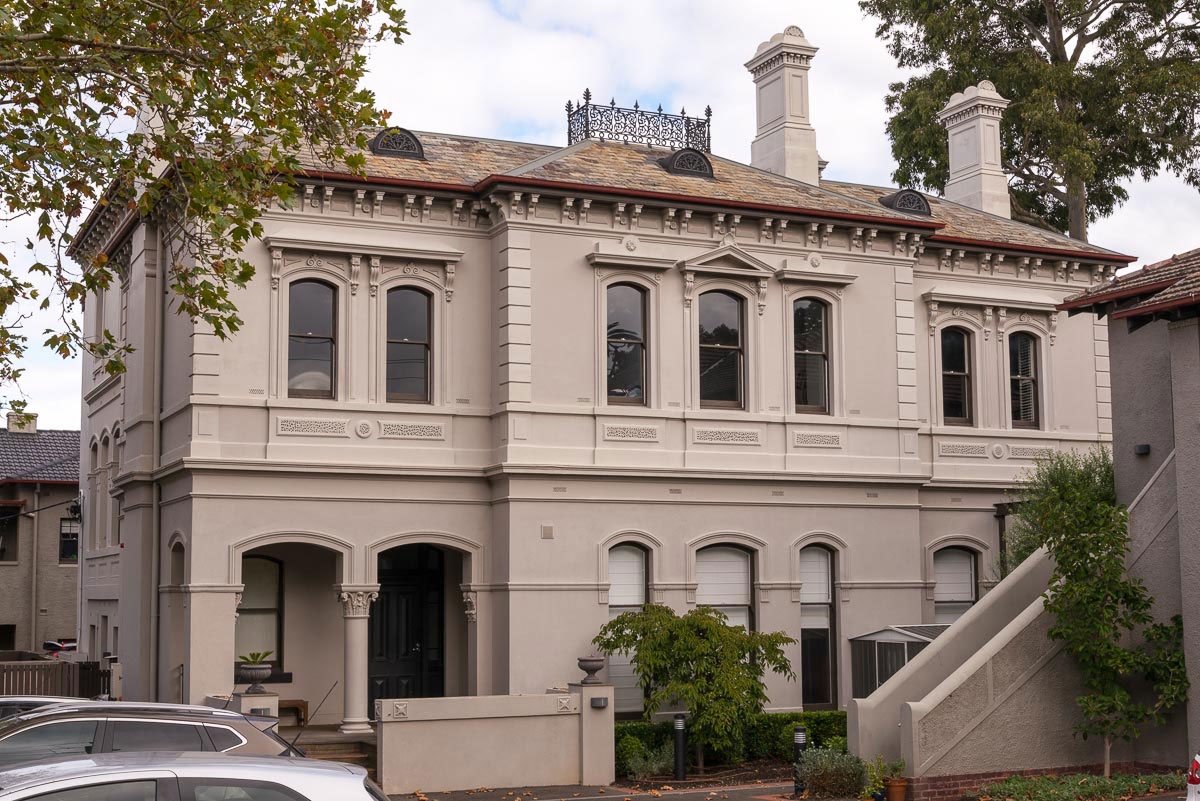Owners and occupiers:
| Date Built |
1884 c |
| Owners/Occupants |
Rowan, T [-1884- 188]�Wynne, Agar [1889- 1890-]�Josephs, Alfred [-1892- 1895-]�Menzies, N [-c1910-] |
| MMDB Entry |
6380 |
Melbourne Mansions Database, Miles Lewis.
Image of house supplied by: Peter Johnson (image)
Amended information compiled by COPP identifies the original owner being Annie Cockburne and its earliest occupant being John Quick..
The mansion house situated at 101 Alma Road, East St Kilda is the surviving example of two almost identical residences that were constructed in 1882 as an investment for Annie M. Cockburne. Rate books for 1880-81 show that Cockburne was the owner of ‘180 feet of land’ in Alma Road (then referred to as Alma Street) and was also the owner and occupier of a nearby house, which had 10 rooms and a Net Annual Value of £180 (RB, 1880-1:1006, 1007). In the following year, Cockburne (now described as Mrs. L. Cockburne) is listed as the owner of two brick houses with identical descriptions and valuations of 12 rooms and £270 respectively, while still residing in her own house nearby. John Quirk occupied the house at the corner of Raglan Street (the subject property, which appears to be referred to as ‘Maudlands’), while the adjacent house to the west was leased to Charles Jacob (RB 1881-2:1032, 1033, 1034). By 1882-83 Thomas Rowan, a surgeon is the occupier of the house on the subject property, while the adjoining house to the west is now owned by Charles Jacobs. The house on the subject property now has a slightly higher valuation of £300 (RB, 1882- 3:1077, 1078). These details are confirmed by the first listing of the mansion house on the subject property in the Sands & McDougall Directory (which were sometimes a couple of years out of date) in 1884 when T. Rowan M.D. is listed as occupier. He is also listed in 1885, 1887, 1888. The address is given as ‘Alma Street East (sw cnr. Raglan St)’. In 1889 and 1890 the occupier was Agar Wynne and between 1892 and by 1895 it was Alfred Josephs who had purchased the property in 1891 (Sands & McDougall, Land Victoria). The property address by now was given as 113 Alma Road. The title also contains the first reference to the name ‘Sandhurst House’, in 1901 when it is listed as the address of the owner, Margaret Joseph. The Sands and McDougall Directory also shows that Charles Jacobs occupied his house on the adjoining site at least until 1884. In February of that year the Argus included an advertisement for the sale of furniture belonging to Charles Jacob at his residence, ‘Urolie’, described as being in Alma Road opposite the reserve. By 1895 the listed occupier is Mrs T. Armstrong, 111 Alma Road East.
Description:
Heritage Review Citation No: 2355 City of Port Phillip
The mansion formerly known as ‘Sandhurst House’ at 101 Alma Street, St Kilda East, is a (primarily) twostorey rendered brick Italianate house of the early 1880s set on a large corner block. The site is entered from the corner via wide wrought-iron (with cast-iron panels) carriage gates, or a pedestrian gate to their right. A stable block stands at the south-west corner of the block. Two two-storey blocks of flats, one in front and one at the rear, were built on the grounds in the 1920s. The north-facing façade of the house is symmetrical and seven bays wide. The render has faintly visible ruling to imitate ashlar. The central three bays form a shallow projecting pavilion. The first two bays on the east side of the ground floor are set back from the front of the house beneath two segmentally arched openings with a rendered Corinthian column at their centre. The first bay has a segmentally arched sash 50 City of Port Phillip Page 5 window; the second is the front door. The door is four-panelled with cricket-bat mouldings, and has sidelights and a transom. The west side of the ground floor has two very long segmentally arched windows with rendered label moulds and stone sills. The central pavilion has three windows, which are probably identical to these two (but could not be seen clearly during the inspection). A rendered stringcourse links the bases of the window label moulds. A simple rendered entablature divides the ground floor from the first. The first floor of the façade is rather more ornate. Both corners of the façade and the central pavilion have rendered quoins. The windows, all segmentally arched sash windows, have decorative rendered architraves and entablatures. The central window has a triangular pedimented entablature resting on corbels with an acroterion at the top, flanked by windows with straight entablatures beneath paterae. The paired windows on either side of the central pavilion have a single straight entablature over them, resting on four corbels. Beneath each of these windows is a raised vermiculated panel, between which is a vermiculated patera. Above the first floor is a cornice of paired brackets, alternating with paterae and cricketbat mouldings. The low hipped roof retains its original slates and cast-iron cresting above the central pavilion. The roof is ventilated by projecting semicircular vents with ornate cast-iron grilles (grille missing from the west side). The numerous chimneys (six are visible) of varying sizes are rendered with mouldings defining the shaft and ornate cornices with acanthus leaves. At the top are three to four semicircular withes per chimney. The east side elevation overlooks Raglan Street. It is divided into a two-storey front half and a three-storey rear. The quoins, stringcourses and cornice of the façade continue on the front half, which has no windows but is dominated by a wide chimney breast in the middle. The rear half is divided by stringcourses between the floors but has a simpler bracketed cornice. The ground floor has a door flanked by rectangular sash windows. The first floor has two segmentally arched windows on either side of a blind window, all with label moulds
History:
Both of these houses and their adjoining stables can be seen in the 1897 MMBW Detail Plan, when they are numbered 111 and 113. The houses are almost identical in layout. Entrance to the subject property (shown as No.113) is from a gateway at the corner of Alma Road and Raglan Street. It has a gravelled driveway and a defined garden area at the front and a circular garden feature at the side with the notation ‘F’ (possibly indicating a fountain?) at its centre. Steps are shown to the north-east corner of the verandah. Access to the stables at the rear is via a right-of-way leading off Raglan Street, which has a plantation along its south boundary. The MMBW plan also shows development within the block bounded by Alma Road, Chapel Street, Inkerman Street and Raglan Street and vividly illustrates the hierarchy of development in St Kilda at that time. The houses at 111 and 113 are among just 6 large houses on the south side of Alma Road, which occupy much of the land in the top half of the plan. The others include a house with tennis court and extensive gardens at No.109, a large villa at No.100, and two large villas, Nos. 87 and 89, at the corner of Chapel Street. The spacious situation of the large houses along Alma Road contrasts with the densely developed narrow streets with dozens of small cottages running north-south off Inkerman Street that fill the southern half of the plan. Title information shows that the subject property was sold in 1920 to three people; Thomas Eaton, Michel Isaacson and Joseph Plottel (Land Victoria). Plottel was an architect/developer who was active in Melbourne in the inter-war period (see below) and at least three other apartment blocks in St Kilda have been attributed to him (see Comparative analysis). However, according to St Kilda Council building records he did not design the new apartments constructed on this site in 1926 – the original plans show that the architect was Lewis Levy. The 1925 Sands & McDougall Directory lists only a single occupant for this property, which is described as 101 Alma Road. In 1926, six occupants are listed, increasing to 10 in 1927, which indicates that the flats were almost fully tenanted by that stage. By 1929, the name ‘Sandhurst Court’ is used for the property
Sources:
All information is from City of Port Phillip Heritage Review Citation 2355
Land Victoria (LV)
MMDB 6380
Certificates of title Melbourne & Metropolitan Board of Works (MMBW) Detail Plan no. 1423, dated 1897
O’Hanlon, Seamus, ‘Home together, Home apart: Boarding house, hostel and flat life in Melbourne c.1900- 1940’, PhD Thesis, History Department, Monash University
Port Phillip Heritage Review (PPHR) Volume 1, Version 17, September 2015 St Kilda Building Permit (BP) No. 6390 issued 15 April 1926 St Kilda Rate Books (RB)
Sands & McDougall Directories (SM) 1870-1940
Sawyer, Terry, (1982) ‘Residential flats in Melbourne: the development of a building type to 1950’, Honours thesis, Faculty of Architecture, Building and Planning, The University of Melbourne





