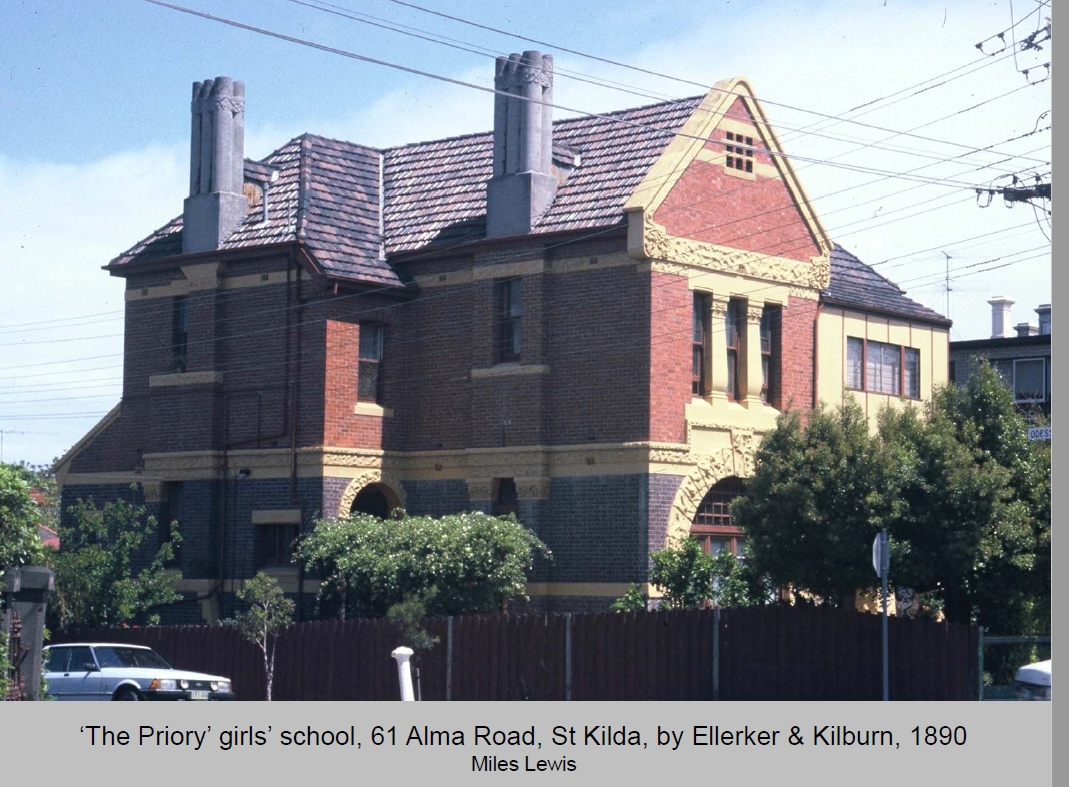First European Land Owner:
To come
Miss Hatchell Brown in 1887
Architects:
This building was constructed in 1890 by builders Long & Mason for Miss Hatchell Brown. Edward George Kilburn of Ellerker & Kilburn was the architect. Kilburn had travelled to America in the previous year and this experience is the reason for the American Romanesque style chosen for the house, which was the first residence in this style in Victoria.
Owners and occupiers:
The Priory Girls School, established by Miss Hatchell Brown in 1887 on the site of the Alma Road Grammar School at 59 & 61 Alma Road, numbers plummeted from 66 to just 27 in 1893 and the school eventually closed in December 1913. The school building at no.59 was later demolished, but Miss Brown’s school building survives as a residence at no.61 identified as The Priory.
Description:
This building displays a number of unusual elements. The building is of face brickwork of two colours with cement dressings and the asymmetrical front facade features a large arch of cyclopean, or rock faced, rustication that encompasses a bay of windows (the windows are timber and double hung and feature squat pilasters). Above, a gable end with curved apex terminates the tiled roof. Verandah columns are also of rock face stone blocks and courses of render, which continue round the building, simulate this roughcut appearance. Chimney breasts protrude from the sides of the building and the stacks above contain six tall and engaged chimney pots with florid decoration. Such curvilinear motifs are also featured in the arch and gable of the front facade. The building, with its masonry detailing, brick walls and tiled hipped roof, gives a massive appearance. Internally the stair mouldings and their arrangement are most unusual, as are the mantelpieces. Intactness: This residence is substantially intact, although the front balcony has been enclosed. Evidently the roof was originally slate. <p
History:
Miss Brown was a teacher who had previously been one of the senior staff at the private girls school at ‘Oberwyl’ in St Kilda. In 1886 Miss Brown purchased two adjoining houses in Alma Road, ‘Lansmere’ and ‘Sherwood Cottage’ where she established The Priory Girls School. ‘Lansmere’ had been used as the home of Alma Road Grammar since 1875. ‘Sherwood Cottage’ was demolished to make way for this building, which was used as the headmistress’s residence and also for boarders (SKHS). Enrolments at The Priory Ladies’ School plummeted from 66 to just 27 in 1893 and the school eventually closed in December 1913 (Peel 1999:36, SKHS).
Sources:
Citation City of Port Phillip 289
‘Australasian Builder and Contractors’ News’, Melbourne, 19 July 1890, p.34 and illustration
‘Building, Engineering and Mining Journal’, Sydney, 29 March 1890, supplement p.3, tenders accepted Peel, Victoria
St Michael’s Grammar School. A study in educational change, 1999
St Kilda Historical Society (SKHS) ‘Lost Schools – The Priory’ http://stkildahistory.org.au/history/lostschools/the-priory [viewed 20 June 2016]
Sutherland, Alexander, ‘Victoria and Its Metropolis’, McCarron Bird, Melbourne, 1888, vol. II, p.516, biography of E.G. Kilburn
Also Miles Lewis MMDB and Photographs Kilburn




